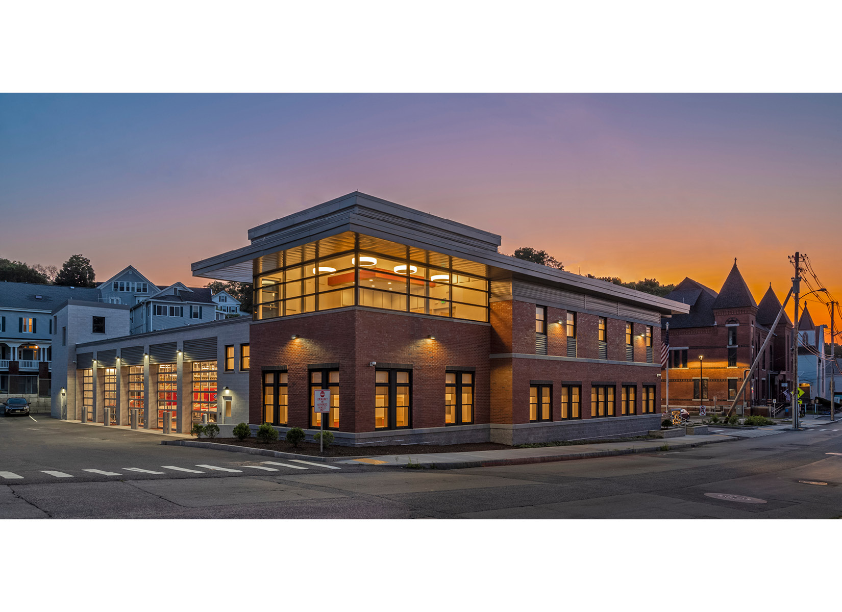
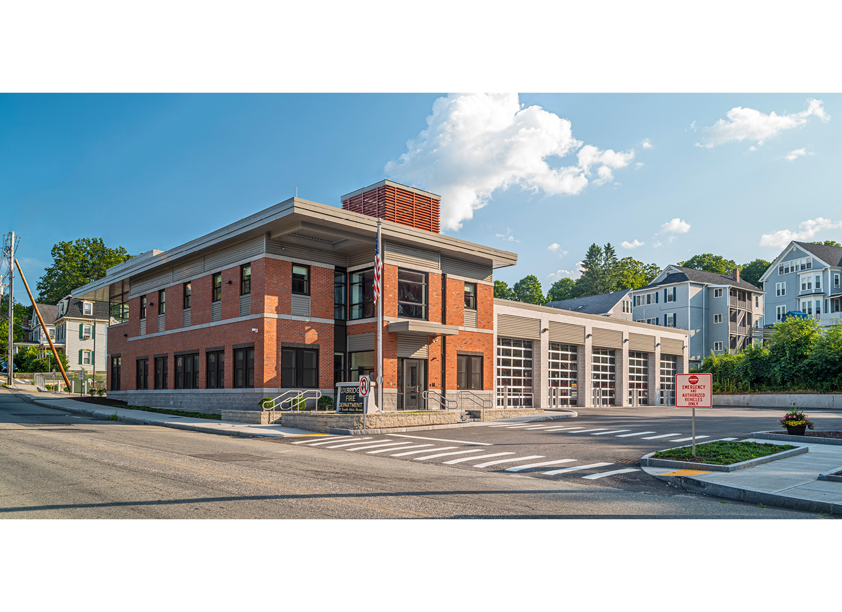
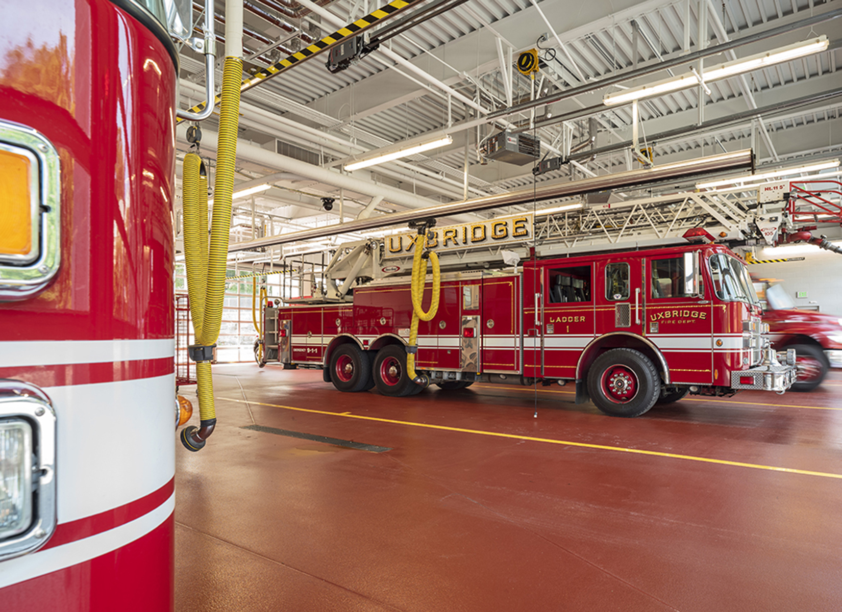
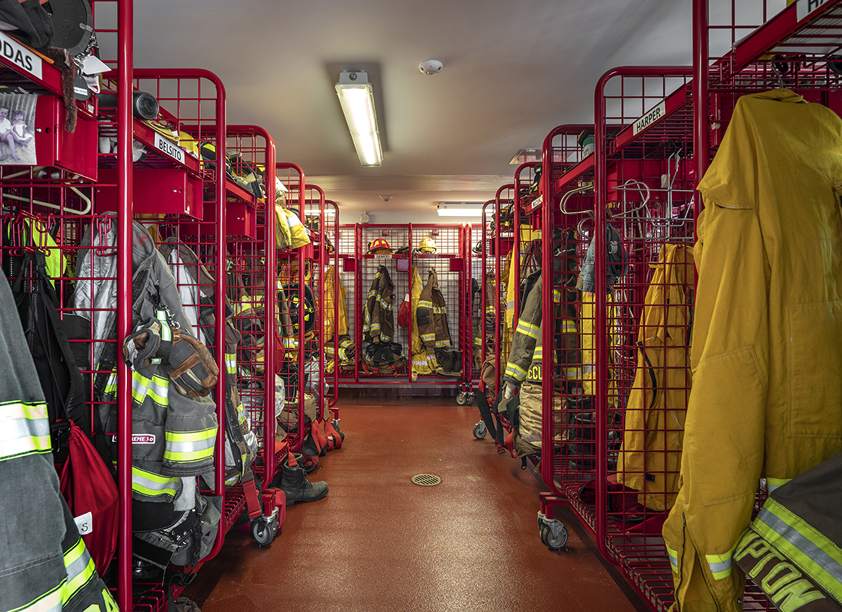
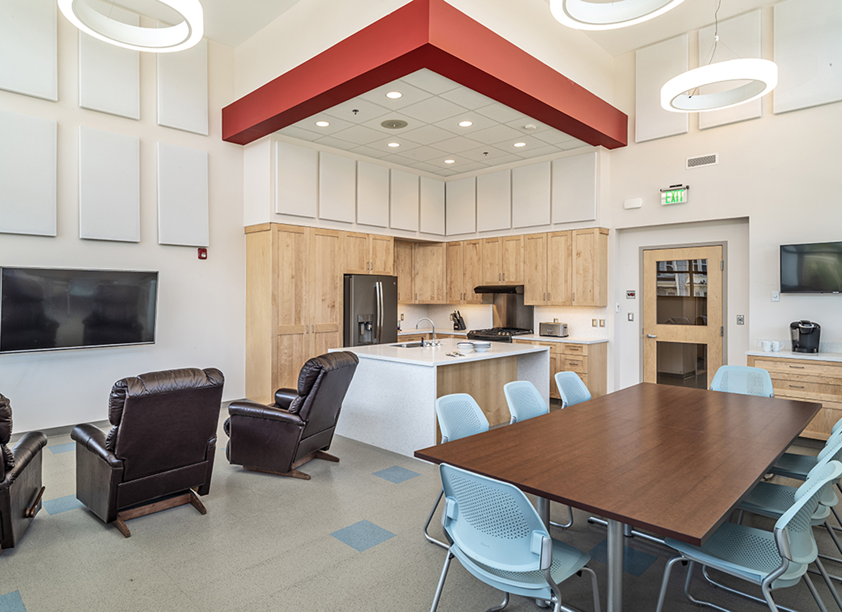
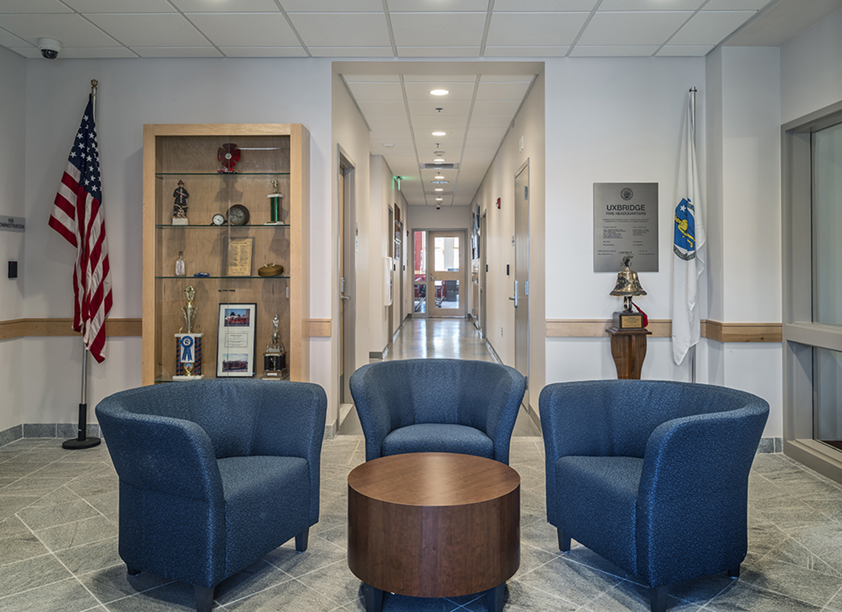
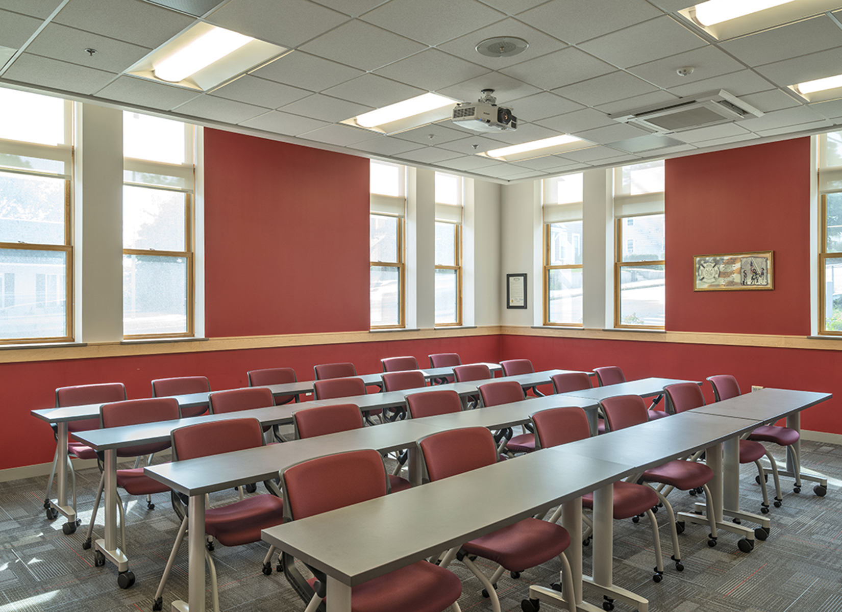
Uxbridge Fire Headquarters
About
Location: Uxbridge, MA
Size: 14,400 sq. ft.
Status: Completed in 2018
After a feasibility study determined that renovation of the aging, undersized existing Fire Headquarters was not economically practical, Context Architecture designed a new, larger station that more readily accommodated a larger apparatus and provided firefighters a more comfortable living quarters.
The new station was constructed on a parcel beside the existing station, which was then demolished and replaced with parking for the adjacent, historic Town Hall. Situated perpendicular to the street to make the best use of the site, the station features five drive-through apparatus bays and a 33-foot training tower that will allow firefighters to practice high-ladder rescues.
Photography: Richard Mandelkorn
Highlights
– Demolition / Use of Existing Site
Scope
– Feasibility Study
– Schematic Design
– Design Development
– Construction Documents
– Construction Administration
