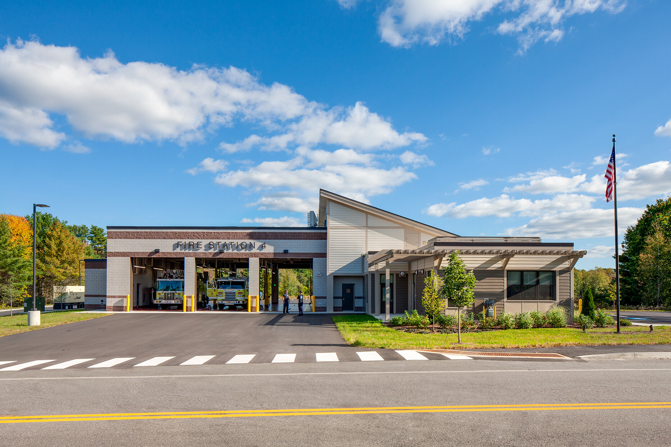
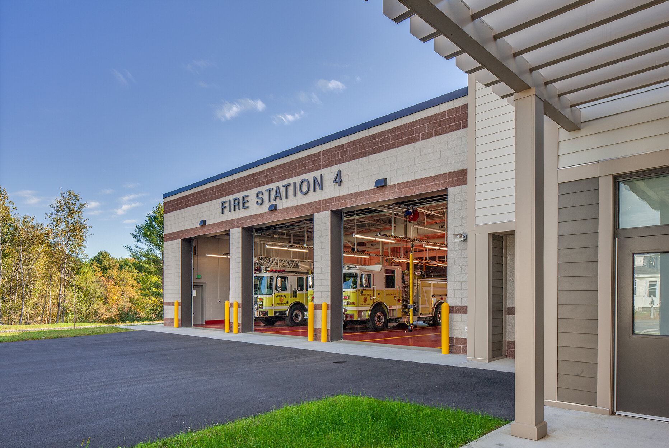
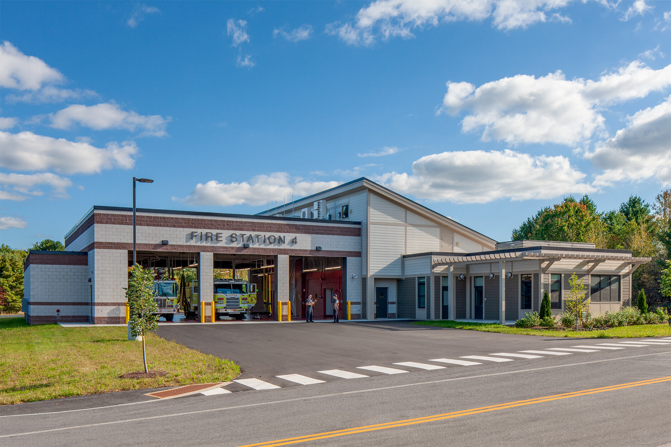
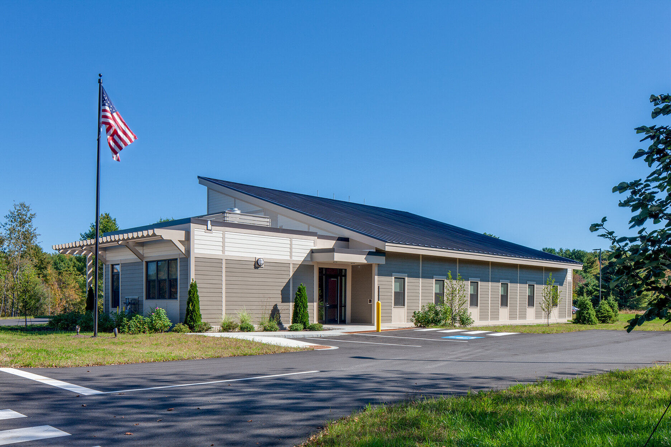
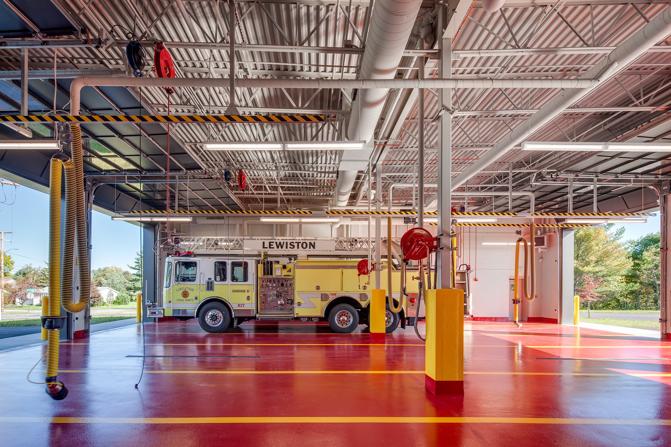
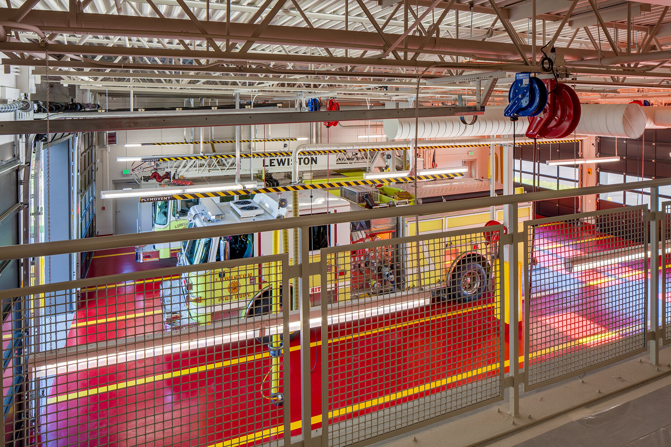
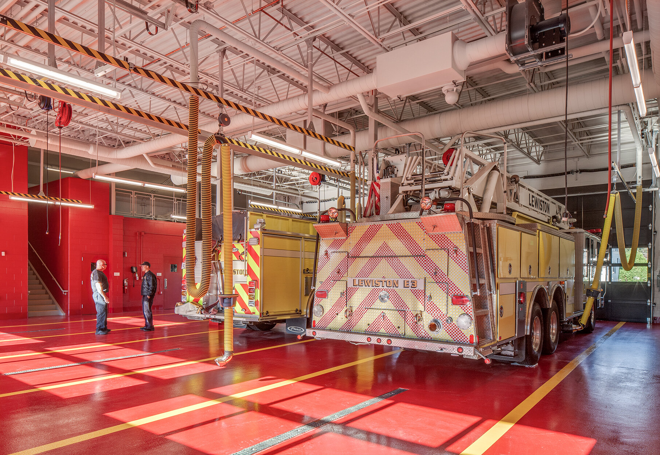
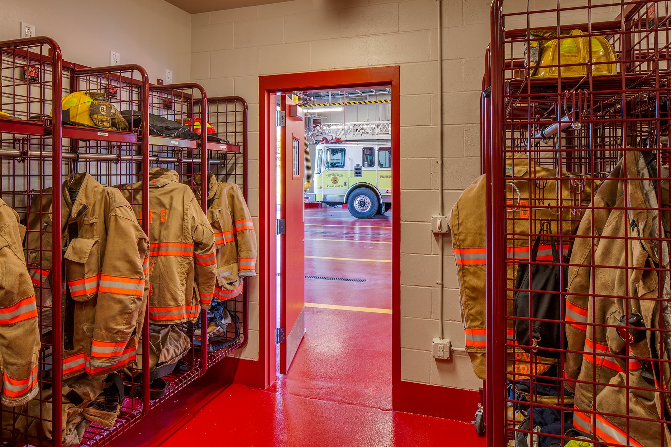
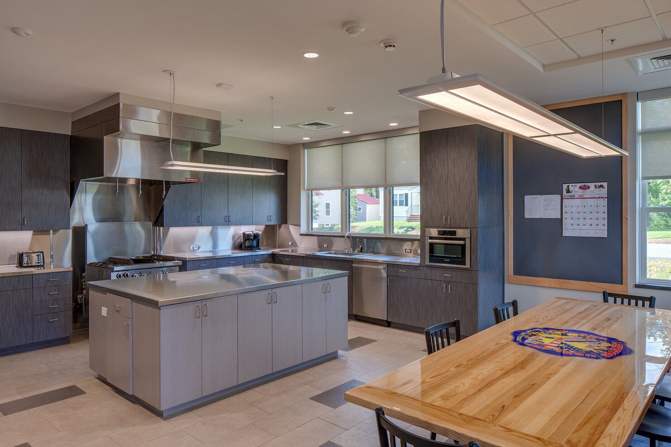
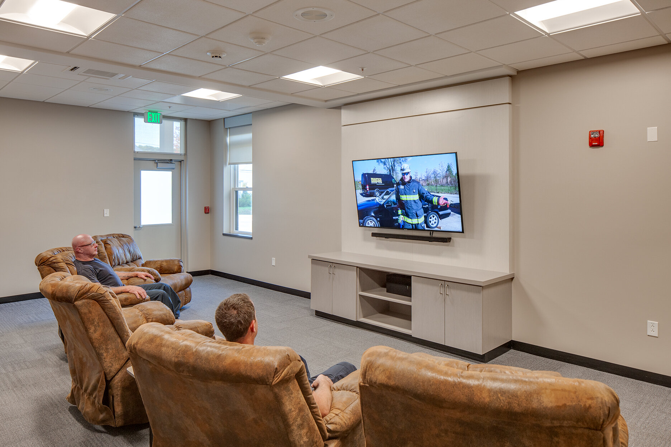
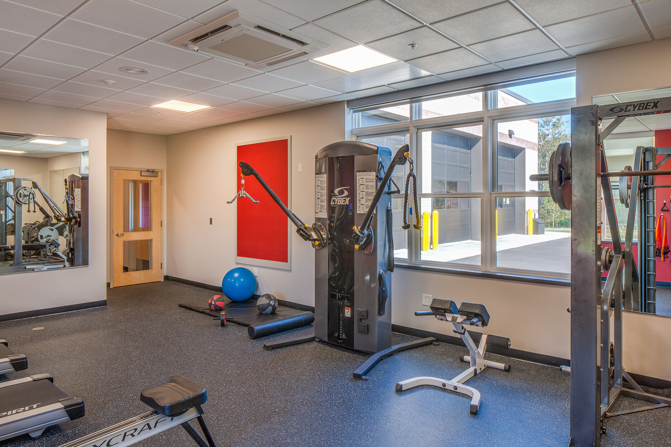
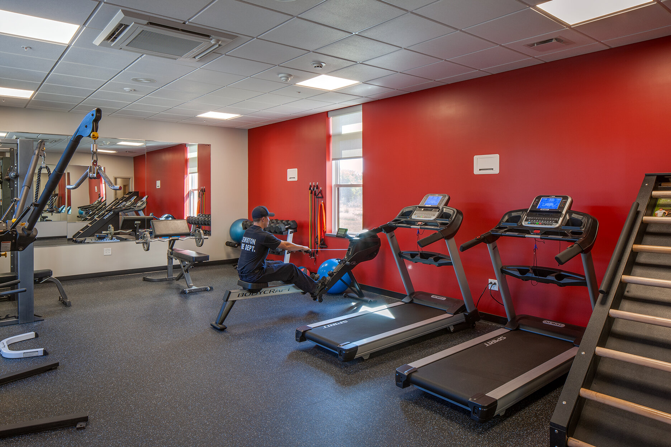
Lewiston Fire Substation
About
Location: Lewiston, ME
Size: 10,700 sq. ft.
Status: Completed in 2021
Lewiston’s Fire Station #4 is the first of the three, outdated sub-stations to be repaired by the Town of Lewiston. The new station has three drive-through bays, a storage loft, as well as modern support spaces with a separation of living and working that promotes healthy conditions. In the building’s living portion, there are dormitory rooms, a study room, a kitchen, a dining room, and a spacious day room. A large fitness room off the fire fighter’s entry was designed to be used by all members of the Lewiston Fire Department.
The fitness facility and the inclusion of fire fighter training facilities (inside and outside of the building) are added features that make this station a model of Lewiston’s effort to bring its fire stations into the twenty-first century.
Photography: Brian Vanden Brink
Scope
– Programming
– Schematic Design
– Design Development
– Construction Documents
– Construction Administration
Highlights
– Drive-through Apparatus Bay
– Fitness Facility
– Interior and Exterior Training Facilities
– New England’s Context
