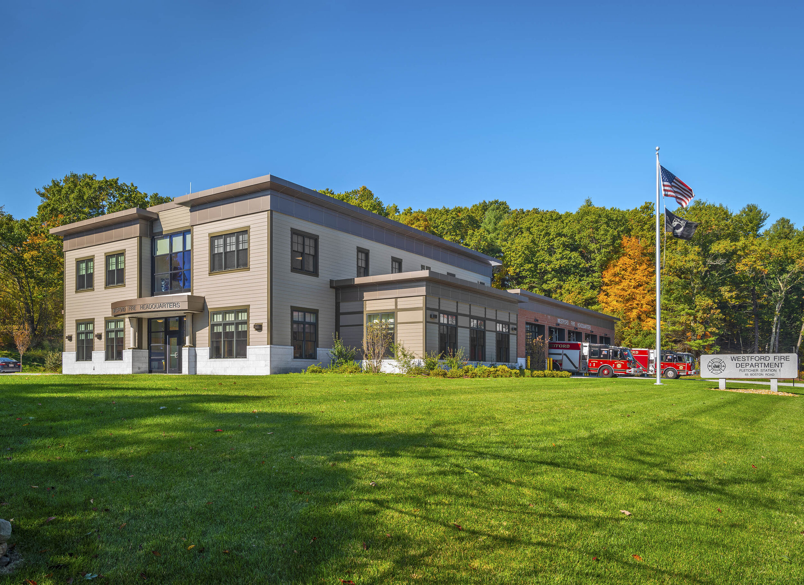
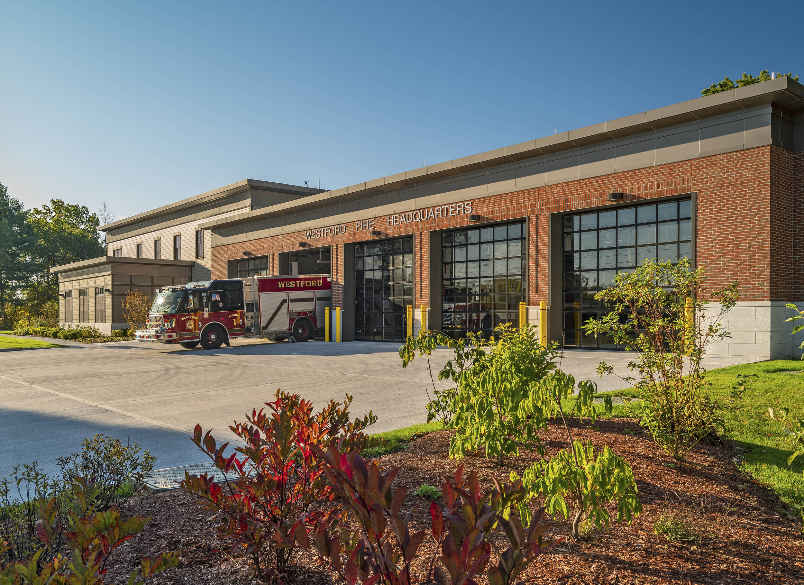
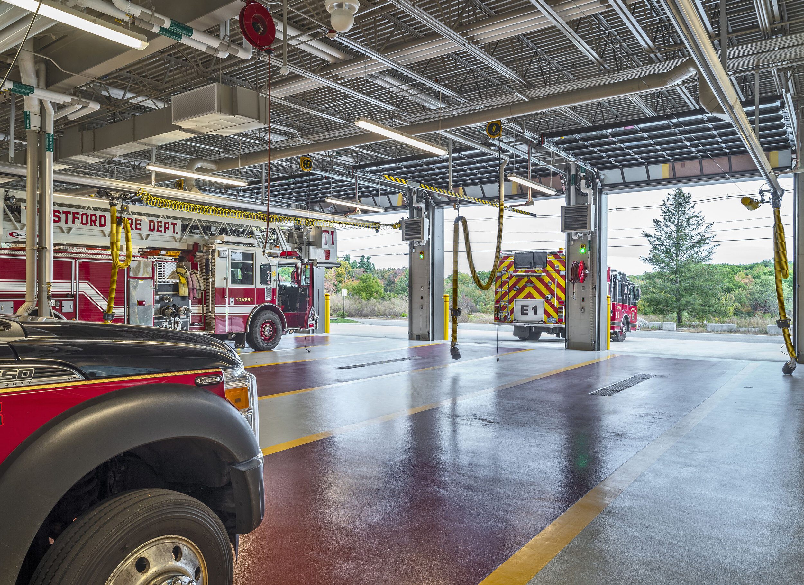
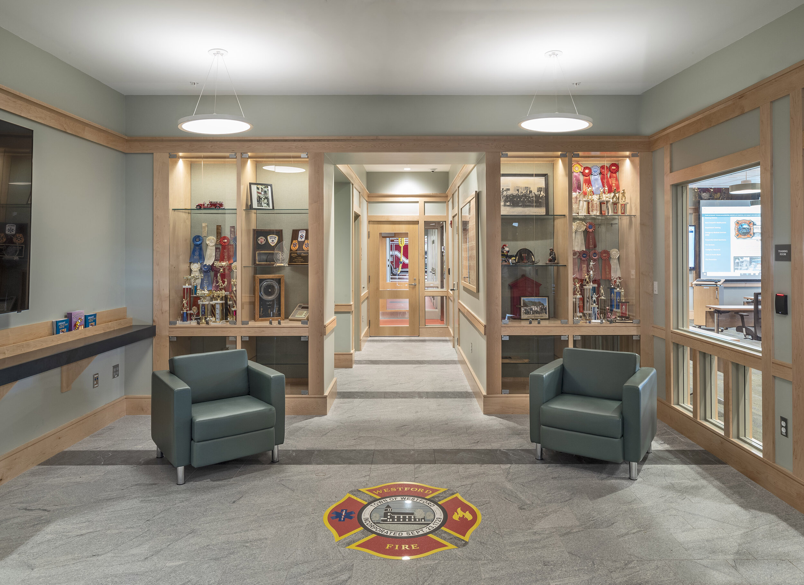
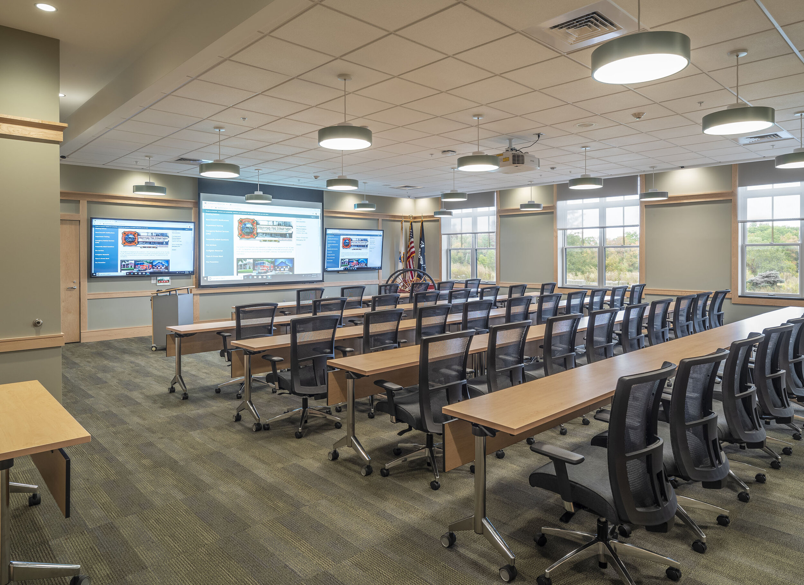
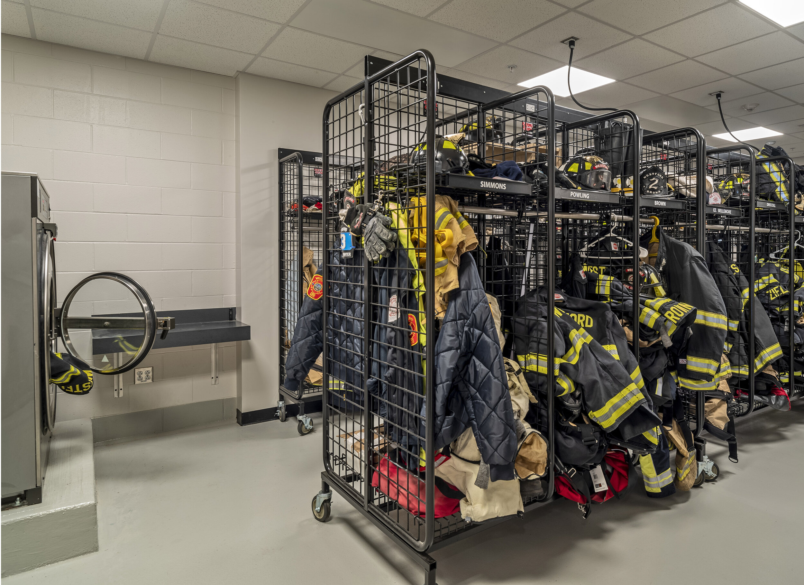
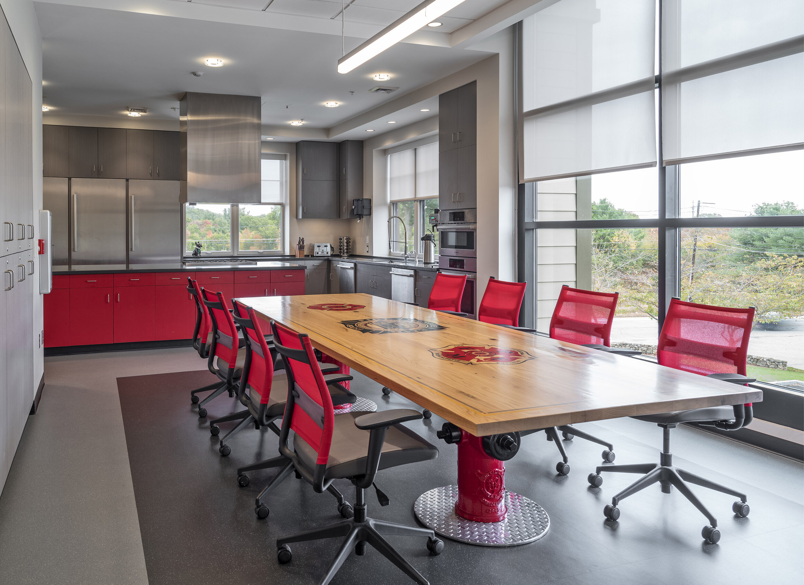
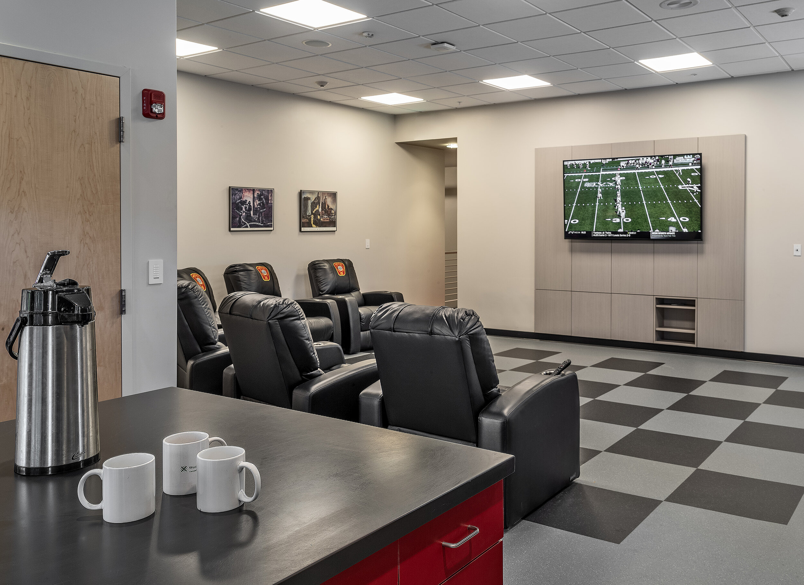
Westford Fire Headquarters
About
Location: Westford, MA
Size: 20,345 sq. ft.
Status: Completed in 2019
The new Fire Headquarters on Boston Road replaces Westford’s Center Fire Station. The facility provides modern firefighting and EMS services to both the Town of Westford and several nearby communities.
The site for the Headquarters is a former apple orchard and was chosen (in part) because of its prominence and proximity to the historic Westford Center. This location allows the building to act as a Town “gateway”, with a welcoming design that recalls Westford’s old mill buildings. However, the site did present challenges, such as a steep grade, contaminated soil, and a significant amount of ledge. Our team dealt with these challenges by distributing the program in a minimally invasive way, thus reducing the need for extensive earthwork. Steep topography was avoided, ledge was used as a natural retaining structure, and much of the soil was left undisturbed. The finished site communicates a natural feel, with apple trees from the former orchard still present.
Aside from the drive-through apparatus room and its associated support spaces, the facility’s first floor houses fire administrative offices, a main lobby featuring built-in display cases, and a training room (with the lobby and training room open for public use). The second floor contains living quarters, a study, a large communal kitchen, dining and day rooms, a patio, and a large fitness room. The building is outfitted with high-efficiency MEP systems, LED lighting, and sustainable materials that were selected for durability. Westford’s notable history of granite quarrying is celebrated through the building’s materials, with granite being used as flooring, wall cladding, the building sign, and inlay for the WFH seal.
Additionally, the project incorporated much-needed training elements. These include high ladder training off the rear of the apparatus, a training hydrant, and confined space training with a manhole between floor levels for raising and lowering emergency personnel via a tripod.
Photography: Richard Mandelkorn
Scope
– Schematic Design
– Design Development
– Construction Documents
– Construction Administration
Highlights
– Community Meeting Room
– Drive-through Apparatus Bays
– Engaged After Study’s Completion
– Site Plan Approved, MassDOT
Permitting
