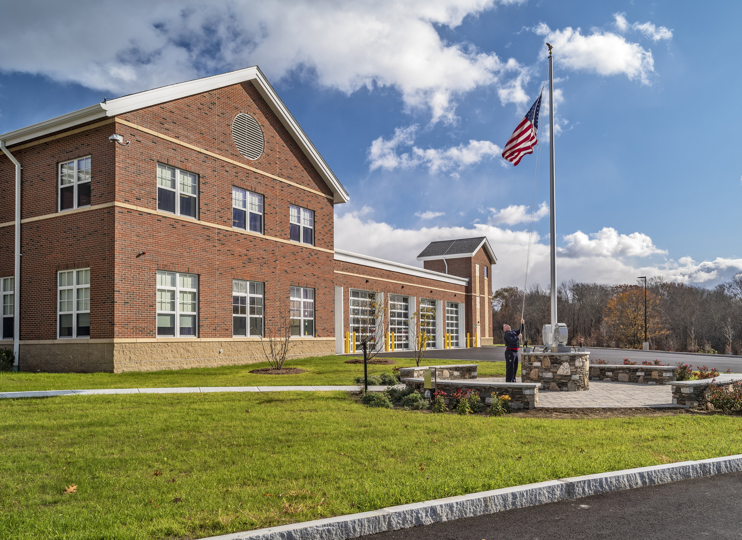
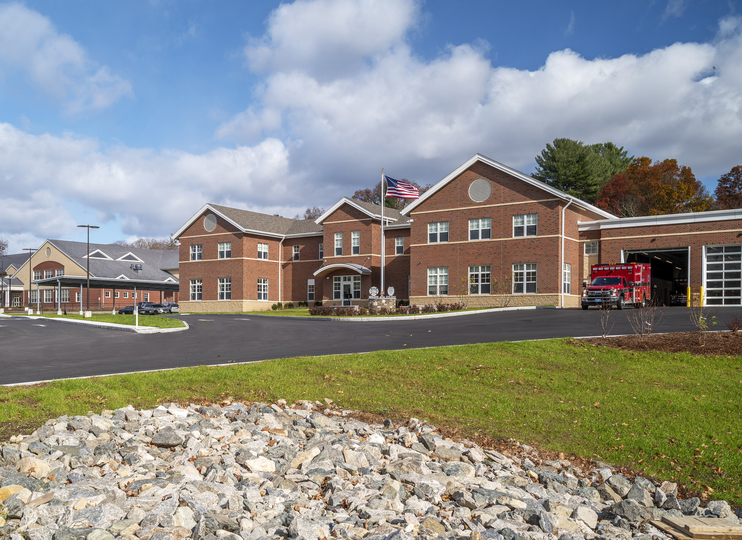
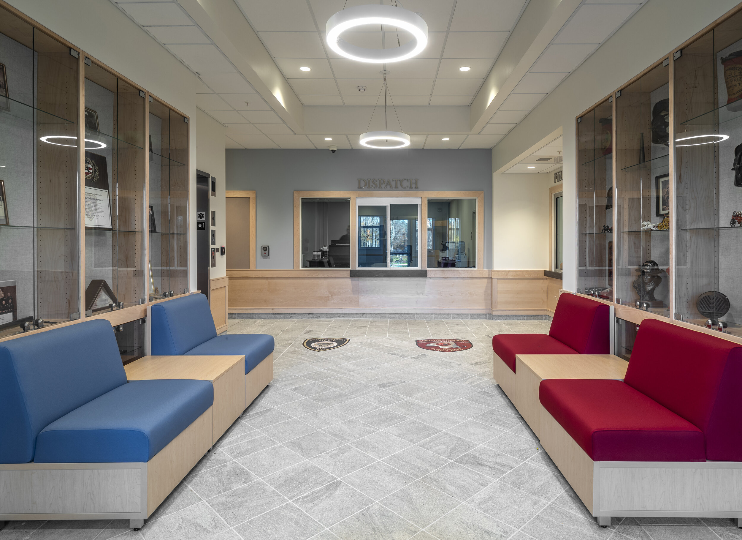
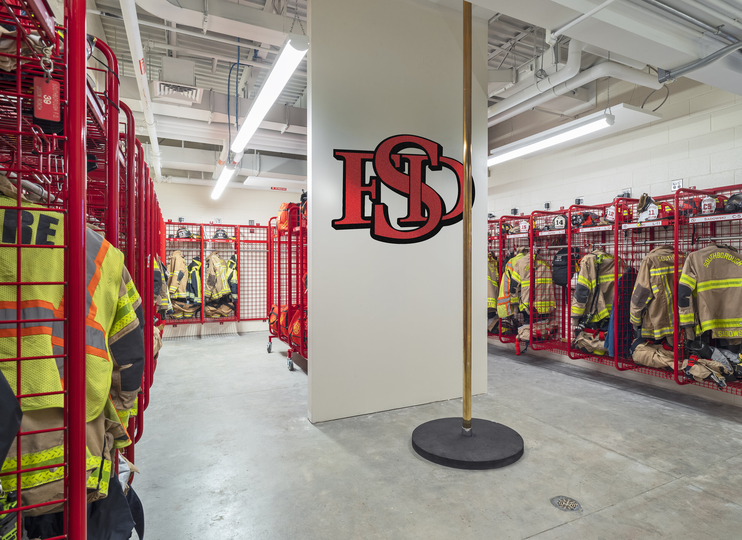
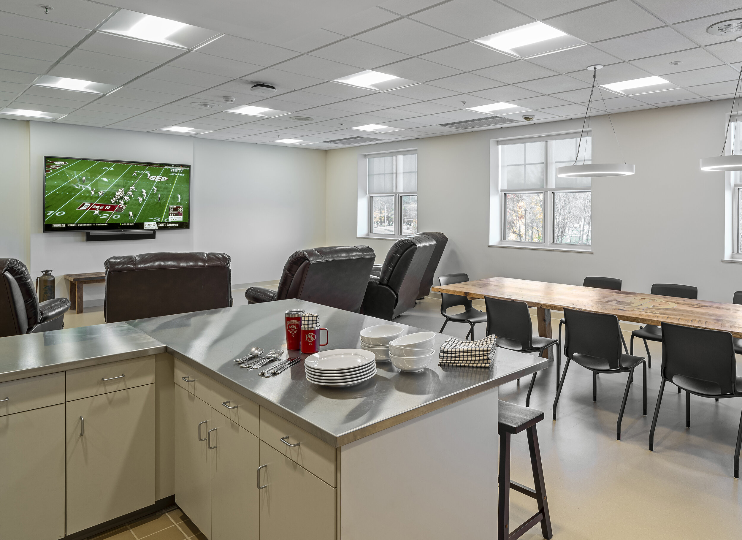
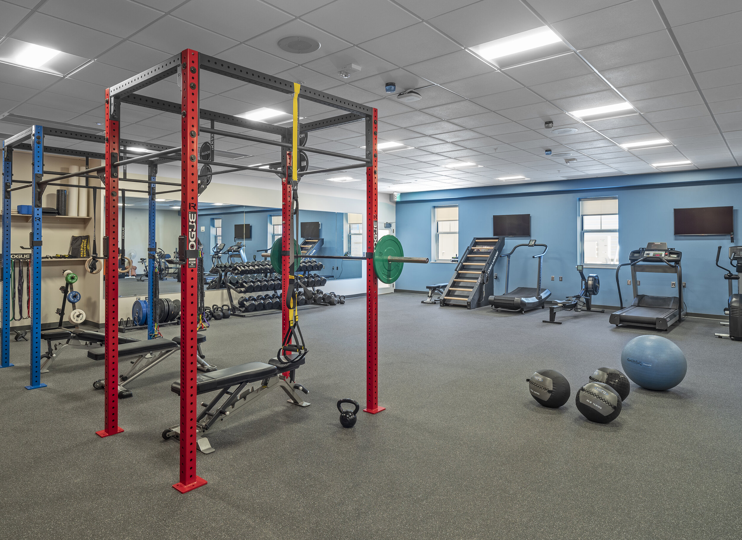
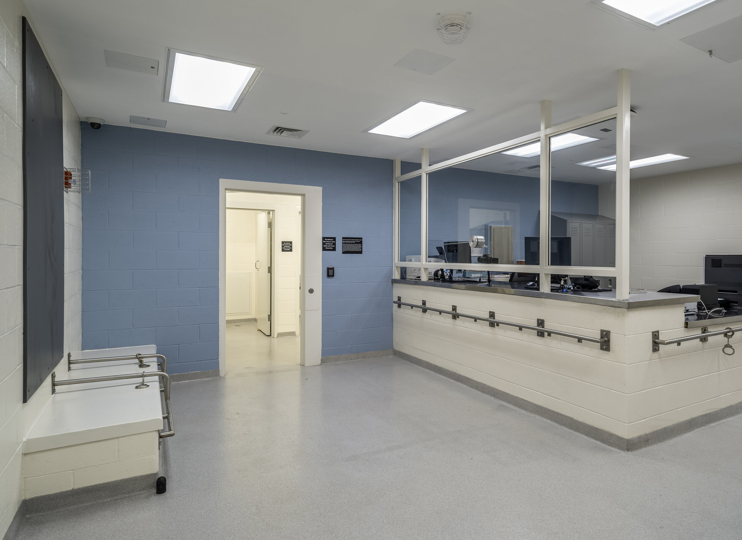
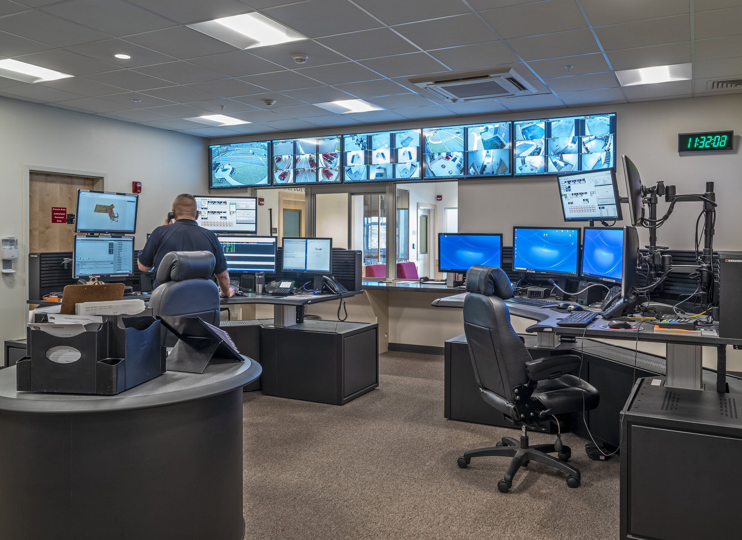
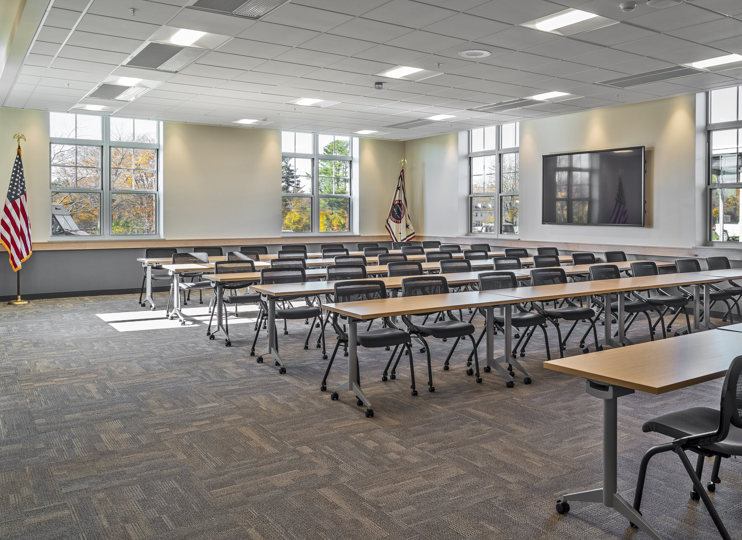
Southborough Public Safety Complex
About
Location: Southborough, MA
Size: 35,660 sq. ft.
Status: Completed in 2020
Comprehensive space needs analysis and site fit design study for a new Public Safety facility for the Police and Fire Departments. The study included detailed space needs summary, existing buildings analysis, site analysis, proposed site design, concept project budget, and conclusion with recommendations.
Following completion of the report on reuse of the existing site, the town completed an advantageous parcel exchange with a local private school that allowed it to redevelop a former golf course to accommodate the combined Public Safety complex, as well as other town needs. Using the same program, Context Architecture developed a design for this new, larger site that allowed the departments significant benefits, including a communications tower and room for expansion.
Photography: Richard Mandelkorn
Highlights
– Site Selection
Scope
– Feasibility Study
– Schematic Design
– Design Development
– Construction Documents
– Construction Administration
