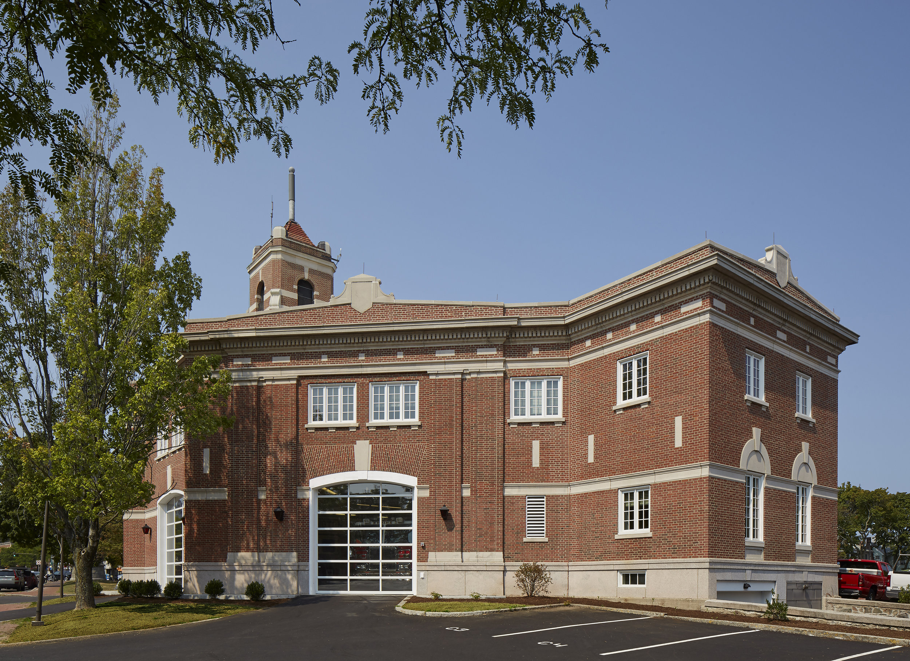
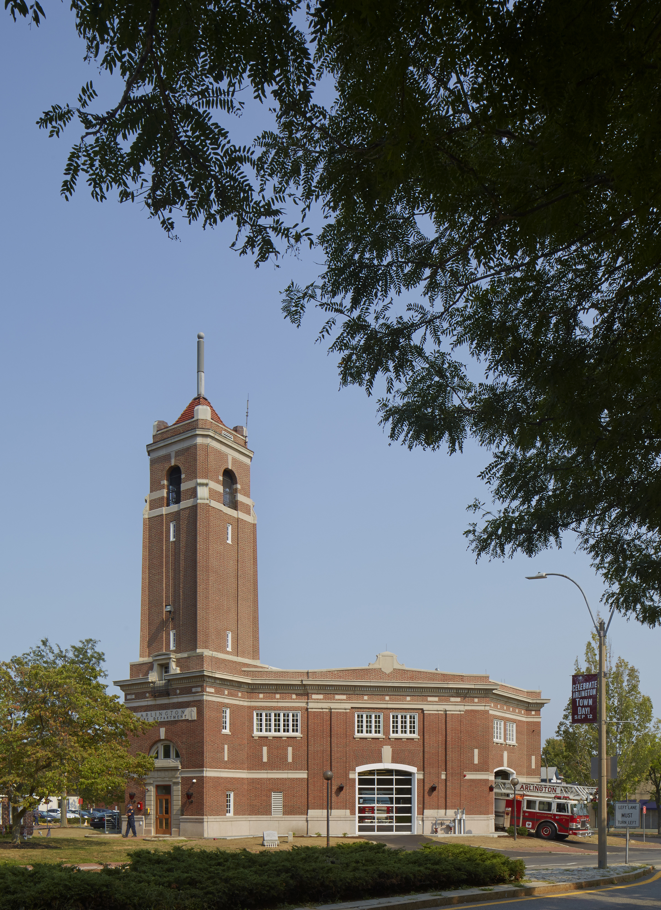
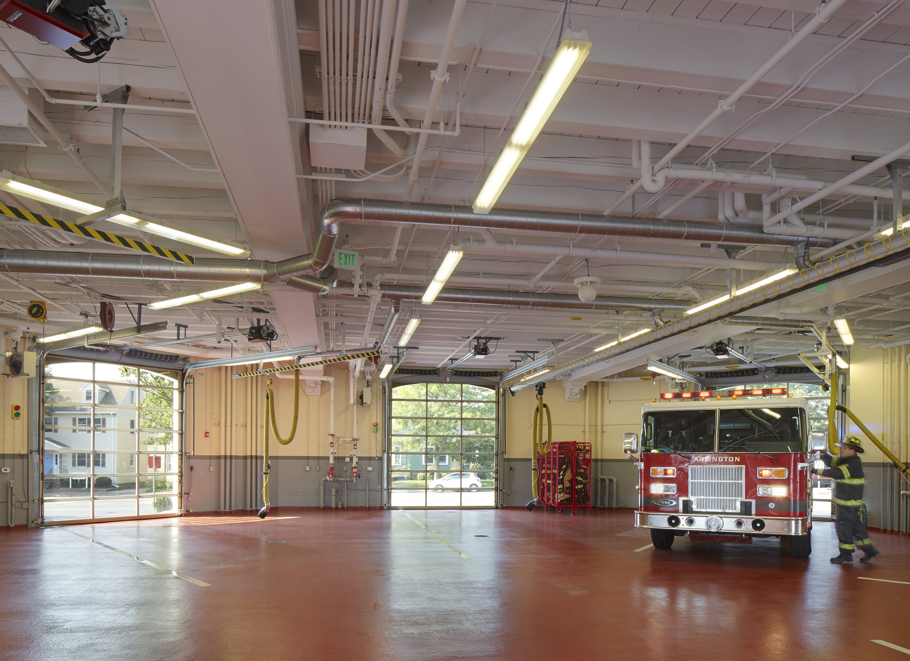
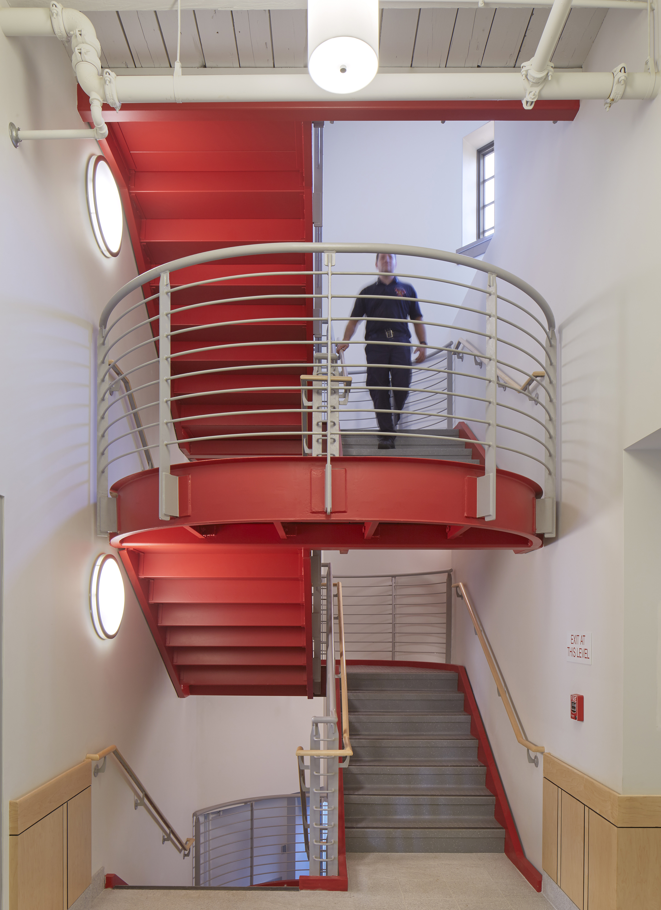
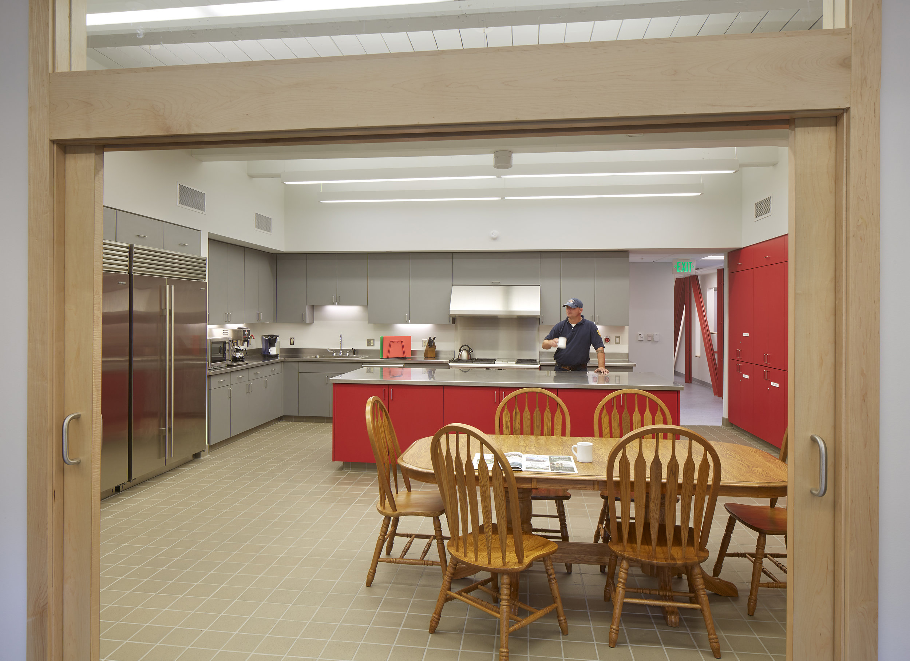
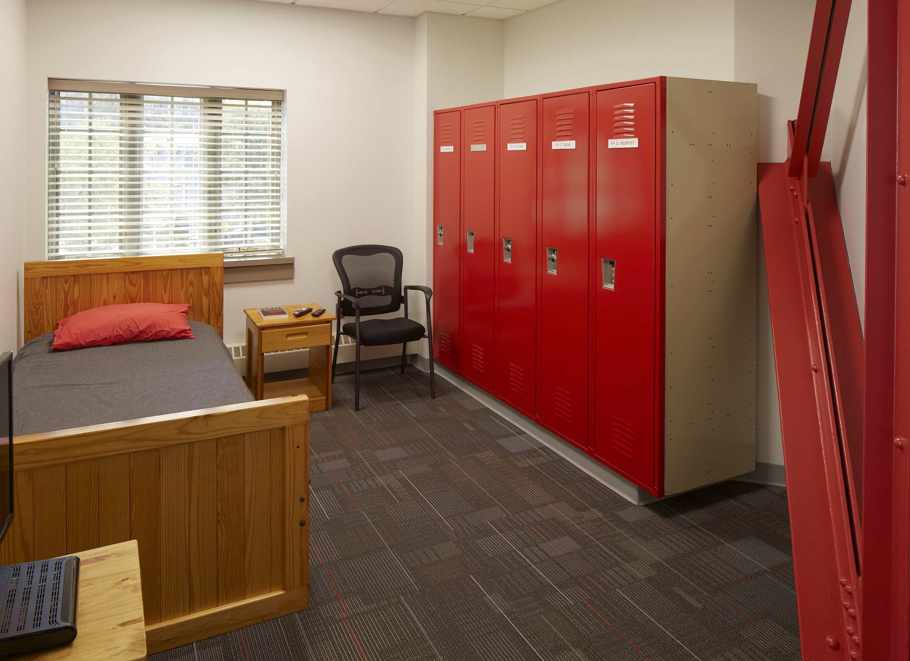
Arlington Fire Headquarters / Central Station
About
Location: Arlington, MA
Size: 17,000 sq. ft.
Status: Completed in 2015
The renovation of this octagonal and iconic 1926 station provides the Arlington Fire Department with a number of updates to their historic headquartered facilities. The underutilized lower level received a new training room, fitness room, and laundry room. The ground floor received new overhead doors and windows, as well as a new public entrance and watch room. The upper level—which houses crew quarters and offices—includes 5 newly renovated, single occupancy dormitory rooms for overnight staff, a bright and spacious day room and kitchen/dining suite, the Chief’s private office suite, and a conference room positioned within the station’s old hose tower. This project also involved the careful relocation of a primary structural member in order to accommodate an enlarged apparatus bay door and new/larger fire equipment.
Photography: Bruce T. Martin
Scope
– Feasibility Study
– Schematic Design
– Design Development
– Construction Documents
– Construction Administration
– Historic Preservation
– Historic Renovation
Highlights
– Historic District Approvals
– LEED Gold Certified
– Occupied Construction
– Training Facilities on Site
